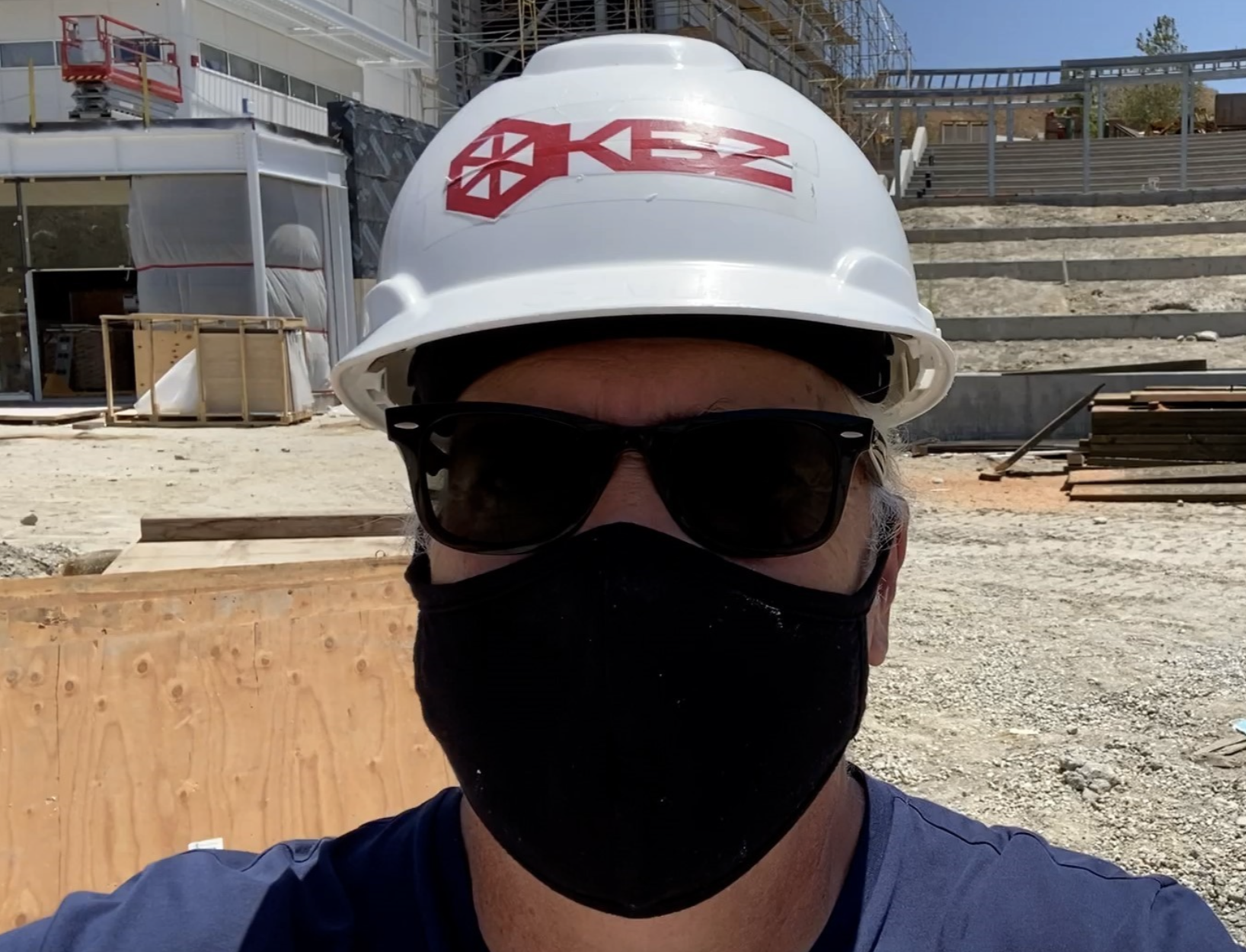He began his career as an industrial designer for Valorga S.A. and quickly became an active member in the group Atelier Patrix (founded by internationally acclaimed Industrial Designer and Colorist, Georges Patrix), which pioneered innovations in design and color in the workplace.
In 1989, Thierry opened his own practice in Montpellier, France before moving to the United States in 1994. After working for architecture firms in Savannah, Georgia and Nashville, Tennessee, Thierry and his wife relocated to her hometown in Santa Barbara, CA. Thierry joined KBZ in 1999 and became a partner in January 2007.



