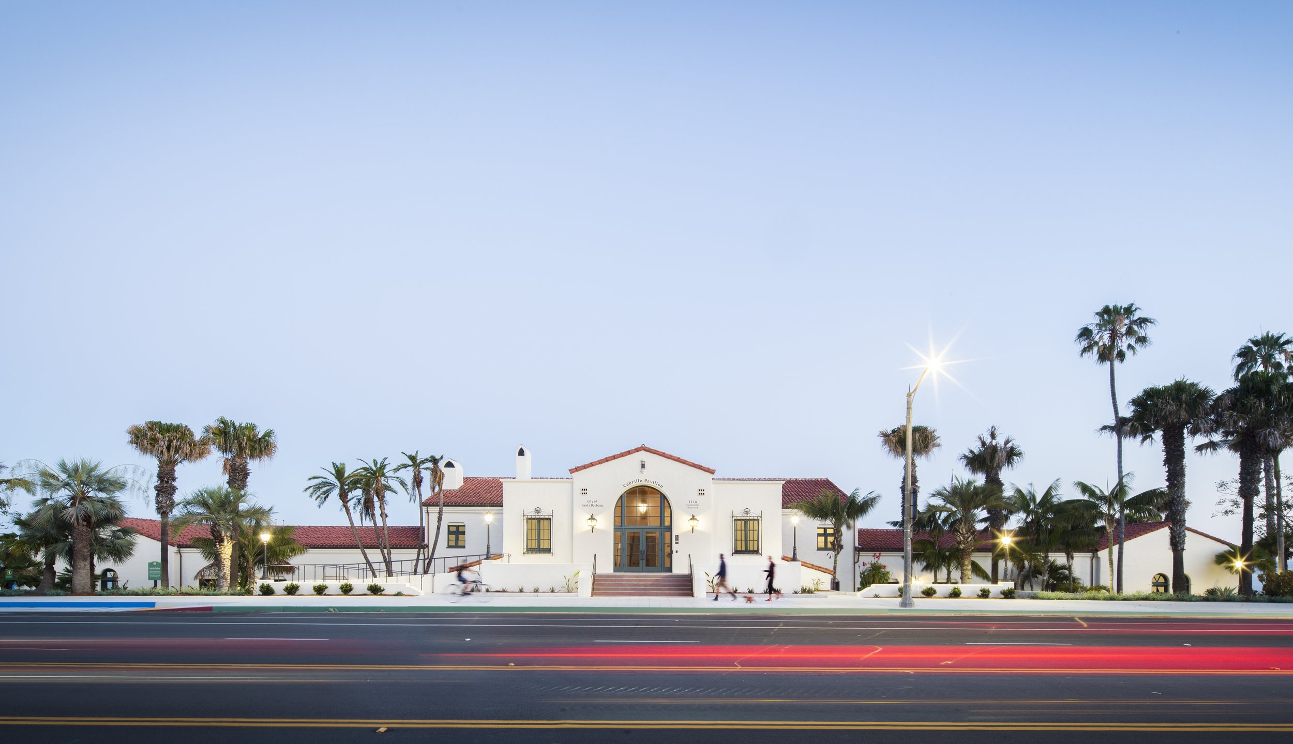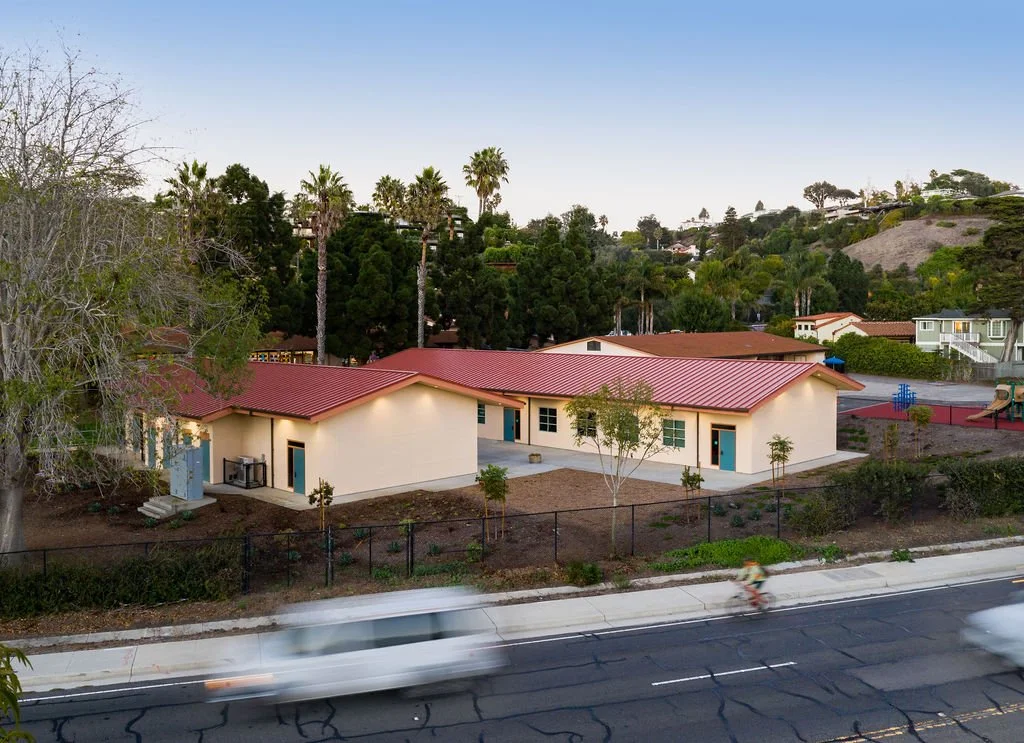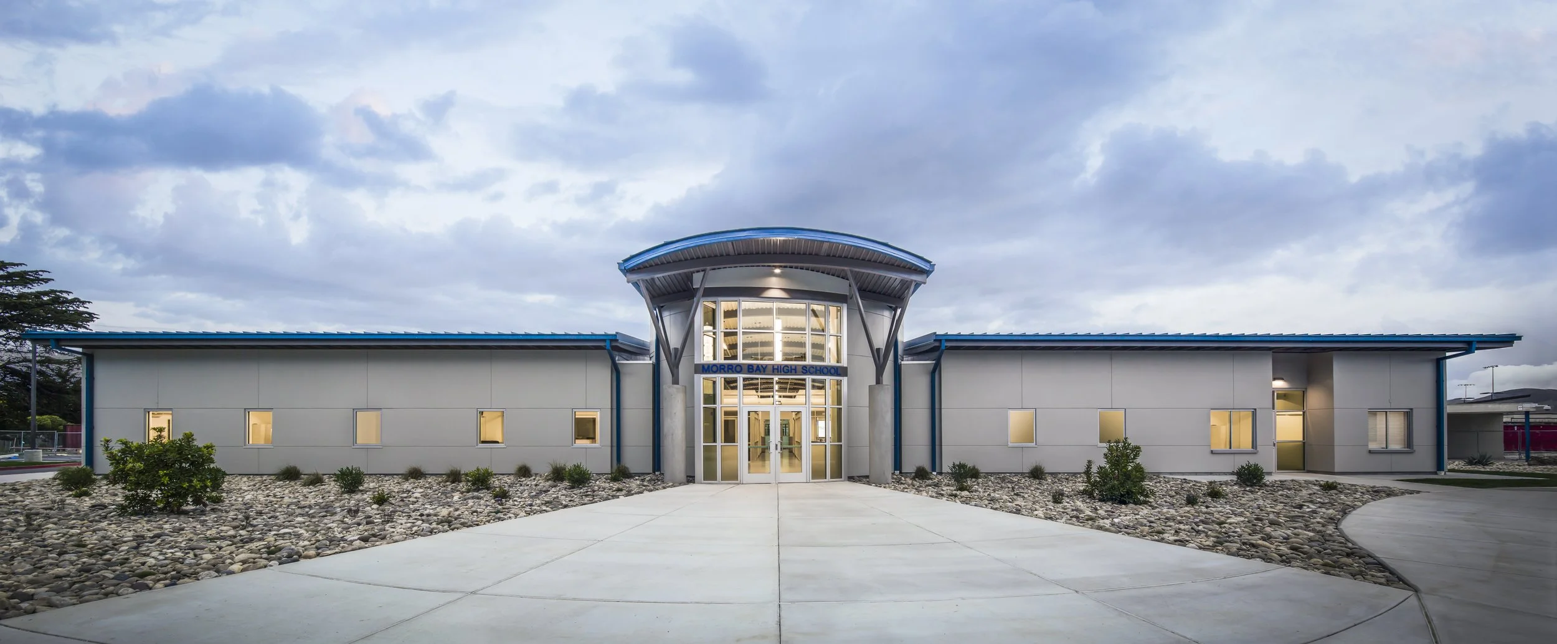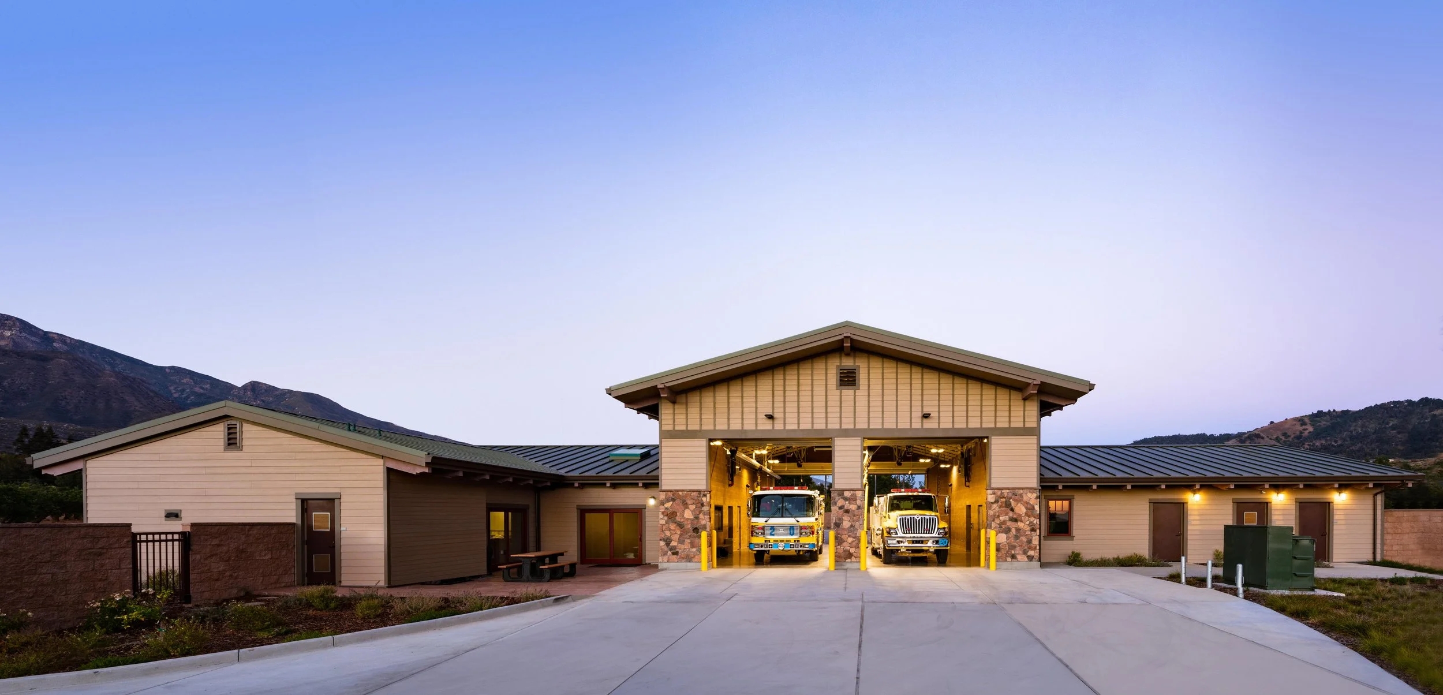
AN ARCHITECTURE & PLANNING FIRM
BUILT ON THE PHILOSOPHY OF PERSONAL SERVICE
The Cabrillo Pavilion in Santa Barbara, CA
Santa Barbara City College, West Campus
Providing Professional Architecture
Services in California Since 1960
Over 60 Years of Service
Morro Bay High School







